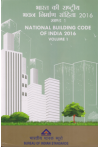- Publisher: Bureau Of Indian Standards
- Edition: 3 Revision 2016
- Approx. Pages 2114 + Contents
- Delivery Time 3-5 working days (within Kerala & South India) (Others 7-9 days)
............................................................................................................................
Description
With the objective of finding out areas of economies in construction costs, the Planning Commission had set up a Panel of Experts in 1965 to study in depth the whole gamut of construction activities. The outlay on construction works and particularly on building forms a very large portion of the national investment. One of the facets of building construction, namely, controlling and regulating buildings through municipal byelaws and departmental handbooks received the attention of the Panel and a study of these regulatory practices revealed that some of the prevailing methods of construction were outmoded; some designs were overburdened with safety factors and there were other design criteria which, in the light of newer techniques and methodologies, could be rationalized; and building byelaws and regulations of municipal bodies which largely regulate the building activity in the country wherever they exist, were outdated. They did not cater to the use of new building materials and the latest developments in building designs and construction techniques. It also became clear that these codes and byelaws lacked uniformity and they were more often than not 'specification oriented' and not 'performance oriented' thereby hindering the use of modern techniques and also restricting the creative faculties of architects, engineers and structural engineers.
............................................................................................................................
Contents
Volume 1
PART 0 INTEGRATED APPROACH — PREREQUISITE FOR APPLYING PROVISIONS OF THE CODE
PART 1 DEFINITIONS
PART 2 ADMINISTRATION
PART 3 DEVELOPMENT CONTROL RULES AND GENERAL BUILDING REQUIREMENTS
PART 4 FIRE AND LIFE SAFETY
PART 5 BUILDING MATERIALS
PART 6 STRUCTURAL DESIGN
Section 1 Loads, Forces and Effects
Section 2 Soils and Foundations
Section 3 Timber and Bamboo
3A Timber
3B Bamboo
Section 4 Masonry
Section 5 Concrete
5A Plain and Reinforced Concrete
5B Prestressed Concrete
Section 6 Steel
Section 7 Prefabrication, Systems Building and Mixed/Composite Construction
7A Prefabricated Concrete
7B Systems Building and Mixed/Composite Construction
Section 8 Glass and Glazing
Volume 2
IMPORTANT EXPLANATORY NOTE FOR USERS OF THE CODE
INFORMATION FOR THE USERS ABOUT AVAILABILITY OF THE CODE IN GROUPS
PART 7 CONSTRUCTION MANAGEMENT, PRACTICES AND SAFETY
PART 8 BUILDING SERVICES
Section 1 Lighting and Natural Ventilation
Section 2 Electrical and Allied Installations
Section 3 Air Conditioning, Heating and Mechanical Ventilation
Section 4 Acoustics, Sound Insulation and Noise Control
Section 5 Installation of Lifts, Escalators and Moving Walks
5A Lifts
5B Escalators and Moving Walks
Section 6 Information and Communication Enabled Installations
PART 9 PLUMBING SERVICES (INCLUDING SOLID WASTE MANAGEMENT)
Section 1 Water Supply
Section 2 Drainage and Sanitation
Section 3 Solid Waste Management
Section 4 Gas Supply
PART 10 LANDSCAPE DEVELOPMENT, SIGNS AND OUTDOOR DISPLAY STRUCTURES
Section 1 Landscape Planning, Design and Development
Section 2 Signs and Outdoor Display Structures
PART 11 APPROACH TO SUSTAINABILITY
PART 12 ASSET AND FACILITY MANAGEMENT
..........................................................................................

